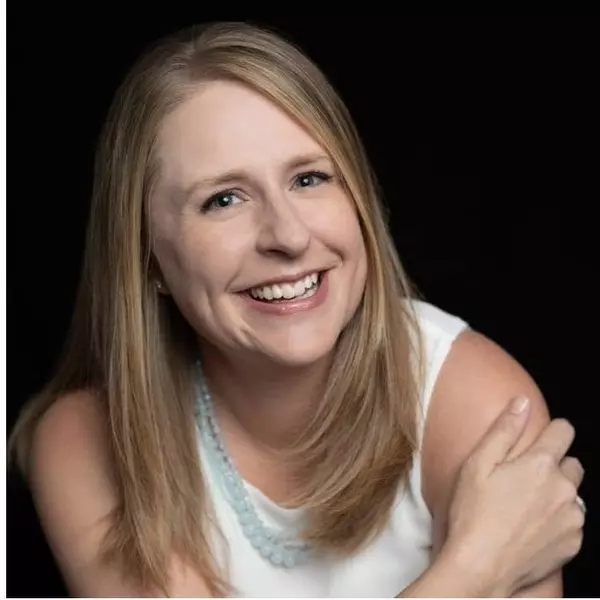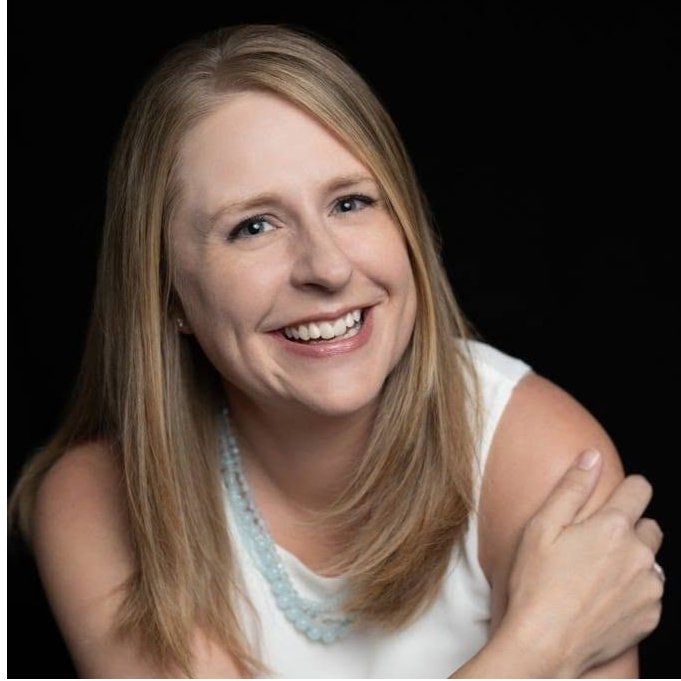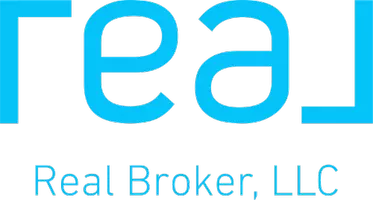
24431 11th AVE S Des Moines, WA 98198
2 Beds
1.75 Baths
1,420 SqFt
UPDATED:
Key Details
Property Type Single Family Home
Sub Type Single Family Residence
Listing Status Active
Purchase Type For Sale
Square Footage 1,420 sqft
Price per Sqft $422
Subdivision Huntington Park
MLS Listing ID 2431808
Style 10 - 1 Story
Bedrooms 2
Full Baths 1
HOA Fees $155/mo
Year Built 1979
Annual Tax Amount $6,185
Lot Size 4,262 Sqft
Property Sub-Type Single Family Residence
Property Description
Location
State WA
County King
Area 120 - Des Moines/Redondo
Rooms
Basement None
Main Level Bedrooms 2
Interior
Interior Features Bath Off Primary, Ceiling Fan(s), Double Pane/Storm Window, Dining Room, Fireplace, Skylight(s), Water Heater, Wired for Generator
Flooring Laminate, Vinyl, Carpet
Fireplaces Number 1
Fireplaces Type Gas
Fireplace true
Appliance Dishwasher(s), Disposal, Dryer(s), Microwave(s), Refrigerator(s), Stove(s)/Range(s), Washer(s)
Exterior
Exterior Feature Metal/Vinyl
Garage Spaces 2.0
Community Features Age Restriction, CCRs, Club House, Trail(s)
Amenities Available Cable TV, Deck, Fenced-Partially, Gas Available, High Speed Internet, Patio
View Y/N Yes
View Territorial
Roof Type Composition
Garage Yes
Building
Lot Description Cul-De-Sac, Curbs, Dead End Street, Paved, Sidewalk
Story One
Sewer Sewer Connected
Water Public
New Construction No
Schools
School District Highline
Others
Senior Community Yes
Acceptable Financing Cash Out, Conventional, FHA, VA Loan
Listing Terms Cash Out, Conventional, FHA, VA Loan
Virtual Tour https://my.matterport.com/show/?m=exnvVSExeG1








